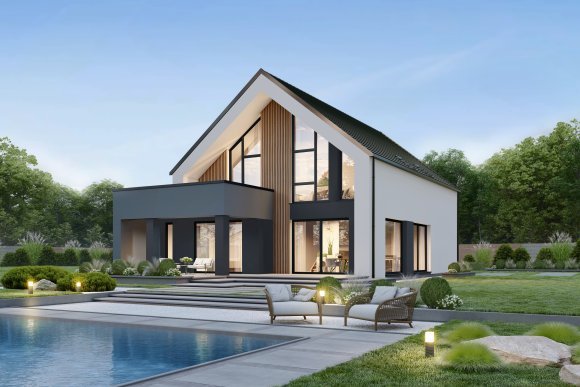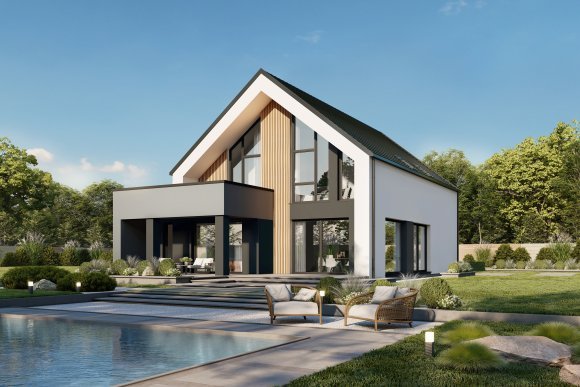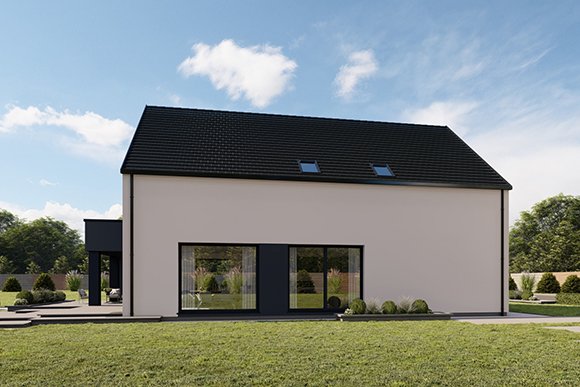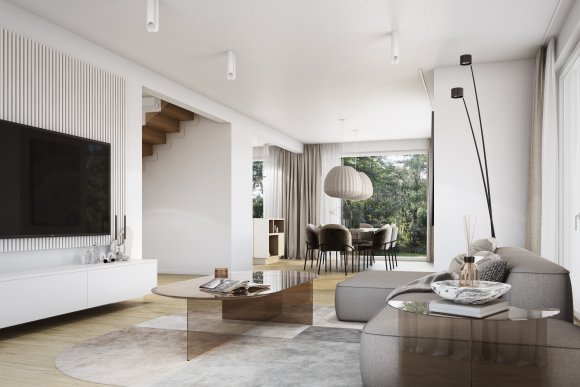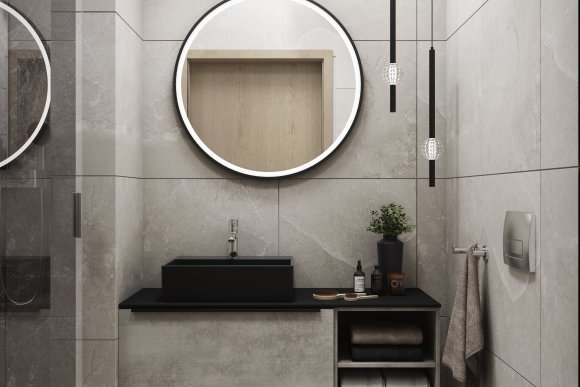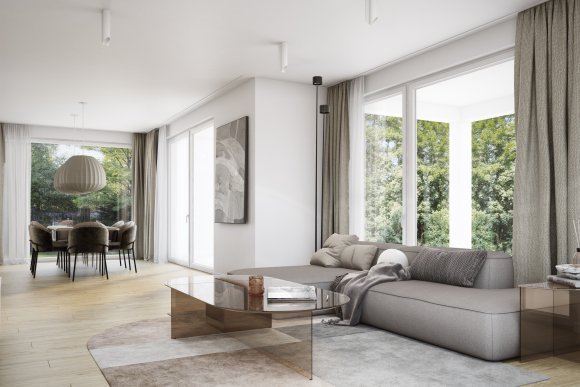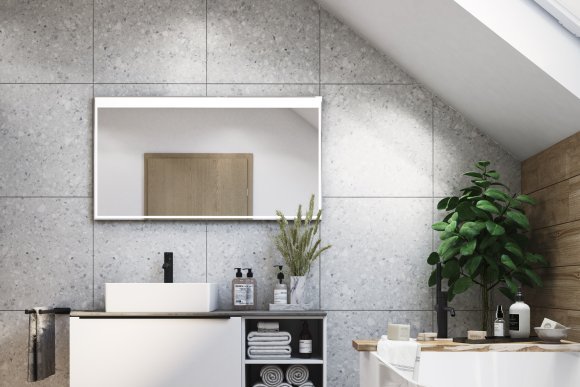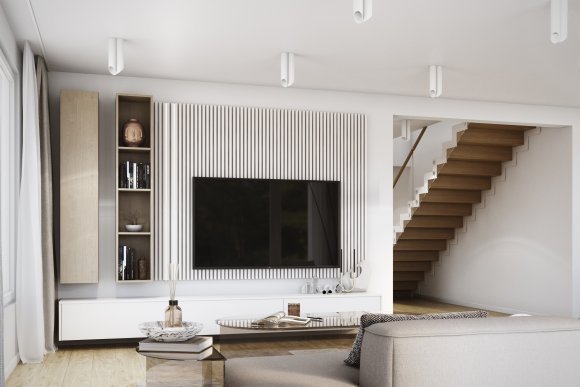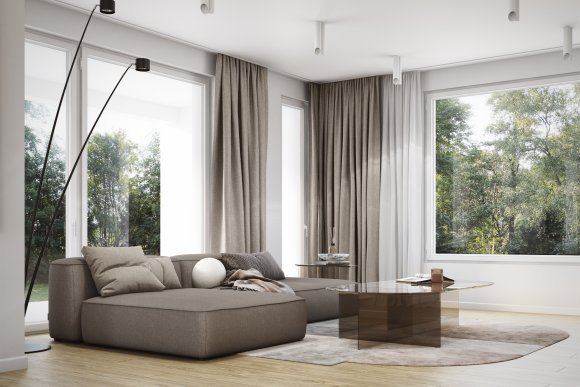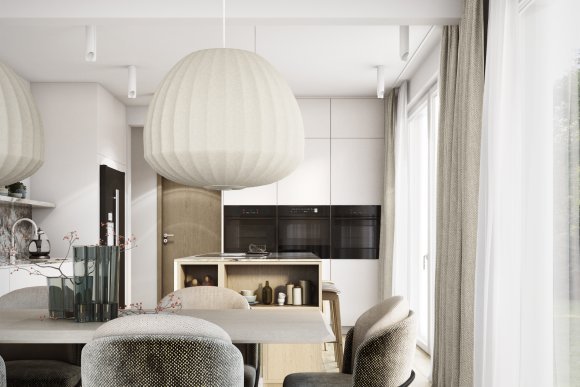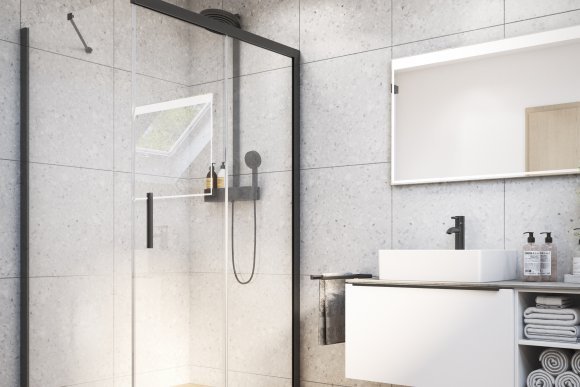Point 217S E
Superior Living. The S-LINE Range From Dan-Wood
With its modern architecture, the Point 217S E is a true eye-catcher. An attractive entrance canopy and a higher-than-standard front door are joined by pointed gable-style windows for a truly individual look.
With a raised ground floor, the large windows seem to reach from floor to ceiling creating both light and a feeling of spaciousness. The open kitchen flows seamlessly into the living room and dining area, where sliding doors open to a terrace.
A hallway, technical room, wardrobe and pantry on the ground floor make everyday life easy and practical, while a separate room is perfect for guests, get-togethers, work or meditation.
The master bedroom has a spacious walk-in wardrobe or dressing area, with the added luxury of an en-suite with a double sink and the option of a free-standing bathtub. And you’ll never be short of storage space!
The light-coloured walls combined with the striking windows create an airy and comfortable retreat to relax in. The open-plan design includes a dining area and a kitchen with a cooking island and breakfast bar, while designer lighting provides artistic accents and functionality. In this example, soft-coloured curtains and cosy furnishings work well with the ample daylight. Add to your story by adding a contemporary, transparent coffee table – just one option among many that we offer to merge comfort and design.
In summary, this S-Line house design comprises of a one-and-a-half-storey house with an entrance canopy on the higher front door; three bedrooms on the upper floor; master en-suite bedroom with walk-in wardrobe, double sinks, and free-standing bathtub and shower; second bathroom on the upper floor with shower; two storage rooms; floor-to-ceiling glazing on the gable windows at the garden side; separate studio on the ground floor. The higher ground floor with raised floor-to-ceiling glazing is designed as an open-plan kitchen/ living/ dining room with sliding doors to the terrace; pantry; technical room; hallway with cloakroom; guest WC with shower; knee wall height 150cms; gable roof with wide eaves of 60cms on the garden-side gable and a 38° roof pitch.
The turnkey price includes includes interior and exterior painting and decorating, choice of fixtures and fittings, choice of flooring, tiling and sanitary ware, and technical installations (Air Source Heat Pump with hot water cylinder and mechanical ventilation with heat recovery system).
Photo shows building with individual changes.
House Dimensions: 16.78m x 11.10m
Total Floor Area: 229.14 m² (2,466 ft² )
Number of Floors: 1.5
Number of Bedrooms: 3
Number of Bathrooms: 3
Garage: No
Superior Living. The S-LINE Range From Dan-Wood
With its modern architecture, the Point 217S E is a true eye-catcher. An attractive entrance canopy and a higher-than-standard front door are joined by pointed gable-style windows for a truly individual look.
With a raised ground floor, the large windows seem to reach from floor to ceiling creating both light and a feeling of spaciousness. The open kitchen flows seamlessly into the living room and dining area, where sliding doors open to a terrace.
A hallway, technical room, wardrobe and pantry on the ground floor make everyday life easy and practical, while a separate room is perfect for guests, get-togethers, work or meditation.
The master bedroom has a spacious walk-in wardrobe or dressing area, with the added luxury of an en-suite with a double sink and the option of a free-standing bathtub. And you’ll never be short of storage space!
The light-coloured walls combined with the striking windows create an airy and comfortable retreat to relax in. The open-plan design includes a dining area and a kitchen with a cooking island and breakfast bar, while designer lighting provides artistic accents and functionality. In this example, soft-coloured curtains and cosy furnishings work well with the ample daylight. Add to your story by adding a contemporary, transparent coffee table – just one option among many that we offer to merge comfort and design.
In summary, this S-Line house design comprises of a one-and-a-half-storey house with an entrance canopy on the higher front door; three bedrooms on the upper floor; master en-suite bedroom with walk-in wardrobe, double sinks, and free-standing bathtub and shower; second bathroom on the upper floor with shower; two storage rooms; floor-to-ceiling glazing on the gable windows at the garden side; separate studio on the ground floor. The higher ground floor with raised floor-to-ceiling glazing is designed as an open-plan kitchen/ living/ dining room with sliding doors to the terrace; pantry; technical room; hallway with cloakroom; guest WC with shower; knee wall height 150cms; gable roof with wide eaves of 60cms on the garden-side gable and a 38° roof pitch.
The turnkey price includes includes interior and exterior painting and decorating, choice of fixtures and fittings, choice of flooring, tiling and sanitary ware, and technical installations (Air Source Heat Pump with hot water cylinder and mechanical ventilation with heat recovery system).
Photo shows building with individual changes.
House Dimensions: 16.78m x 11.10m
Total Floor Area: 229.14 m² (2,466 ft² )
Number of Floors: 1.5
Number of Bedrooms: 3
Number of Bathrooms: 3
Garage: No
Superior Living. The S-LINE Range From Dan-Wood
With its modern architecture, the Point 217S E is a true eye-catcher. An attractive entrance canopy and a higher-than-standard front door are joined by pointed gable-style windows for a truly individual look.
With a raised ground floor, the large windows seem to reach from floor to ceiling creating both light and a feeling of spaciousness. The open kitchen flows seamlessly into the living room and dining area, where sliding doors open to a terrace.
A hallway, technical room, wardrobe and pantry on the ground floor make everyday life easy and practical, while a separate room is perfect for guests, get-togethers, work or meditation.
The master bedroom has a spacious walk-in wardrobe or dressing area, with the added luxury of an en-suite with a double sink and the option of a free-standing bathtub. And you’ll never be short of storage space!
The light-coloured walls combined with the striking windows create an airy and comfortable retreat to relax in. The open-plan design includes a dining area and a kitchen with a cooking island and breakfast bar, while designer lighting provides artistic accents and functionality. In this example, soft-coloured curtains and cosy furnishings work well with the ample daylight. Add to your story by adding a contemporary, transparent coffee table – just one option among many that we offer to merge comfort and design.
In summary, this S-Line house design comprises of a one-and-a-half-storey house with an entrance canopy on the higher front door; three bedrooms on the upper floor; master en-suite bedroom with walk-in wardrobe, double sinks, and free-standing bathtub and shower; second bathroom on the upper floor with shower; two storage rooms; floor-to-ceiling glazing on the gable windows at the garden side; separate studio on the ground floor. The higher ground floor with raised floor-to-ceiling glazing is designed as an open-plan kitchen/ living/ dining room with sliding doors to the terrace; pantry; technical room; hallway with cloakroom; guest WC with shower; knee wall height 150cms; gable roof with wide eaves of 60cms on the garden-side gable and a 38° roof pitch.
The turnkey price includes includes interior and exterior painting and decorating, choice of fixtures and fittings, choice of flooring, tiling and sanitary ware, and technical installations (Air Source Heat Pump with hot water cylinder and mechanical ventilation with heat recovery system).
Photo shows building with individual changes.
House Dimensions: 16.78m x 11.10m
Total Floor Area: 229.14 m² (2,466 ft² )
Number of Floors: 1.5
Number of Bedrooms: 3
Number of Bathrooms: 3
Garage: No

