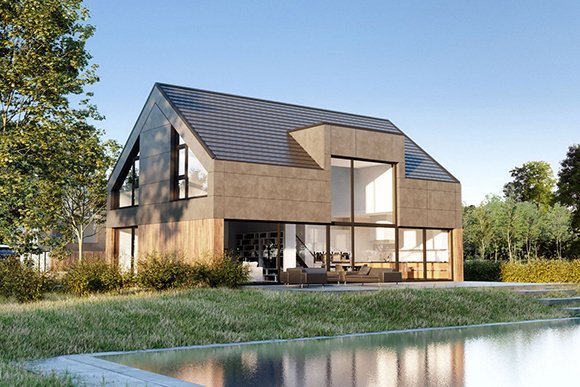 Image 1 of 18
Image 1 of 18

 Image 2 of 18
Image 2 of 18

 Image 3 of 18
Image 3 of 18

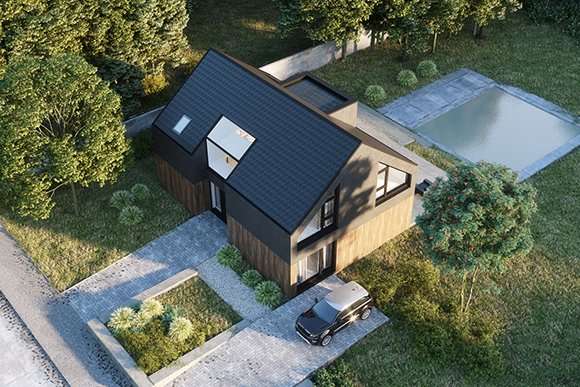 Image 4 of 18
Image 4 of 18

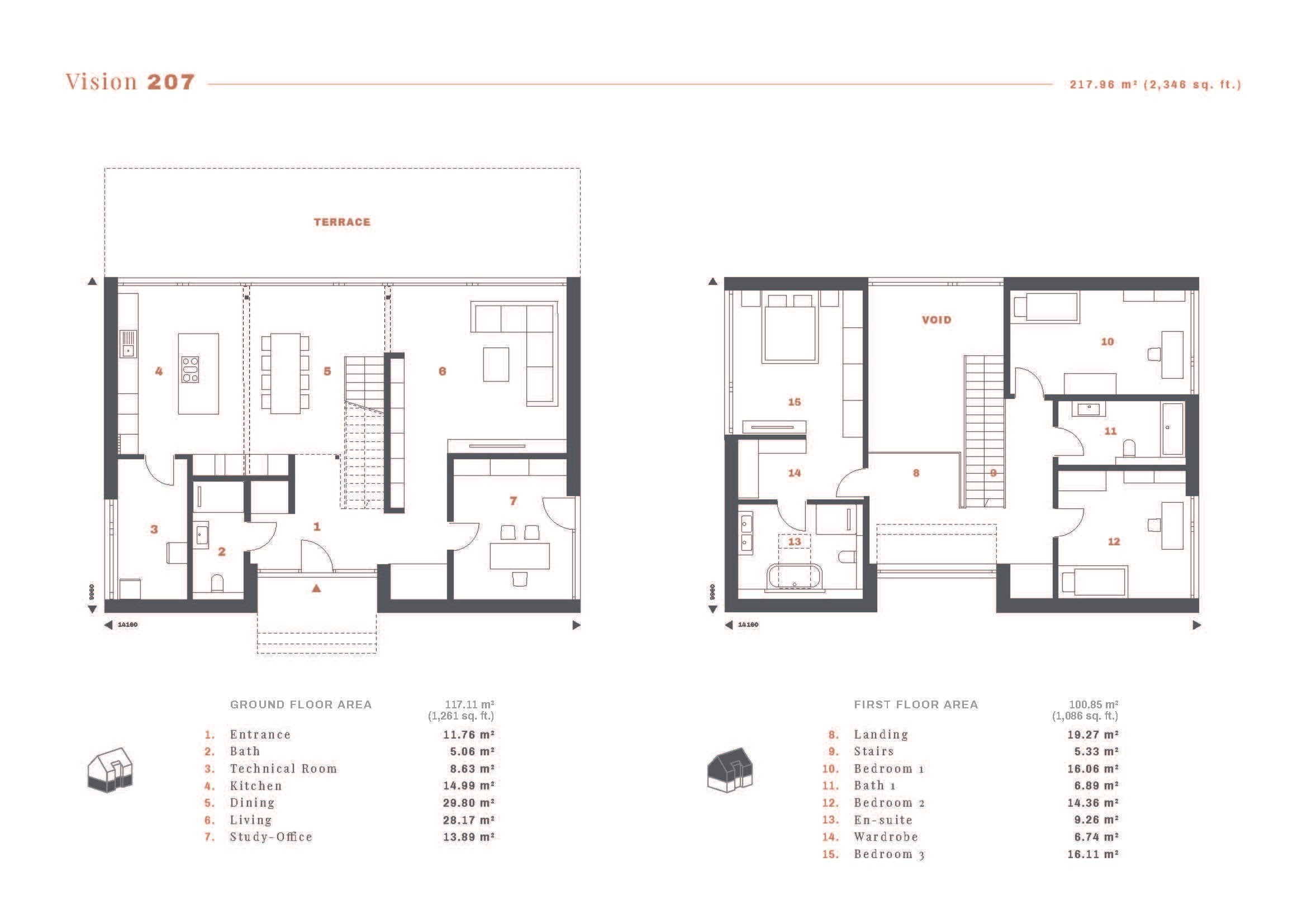 Image 5 of 18
Image 5 of 18

 Image 6 of 18
Image 6 of 18

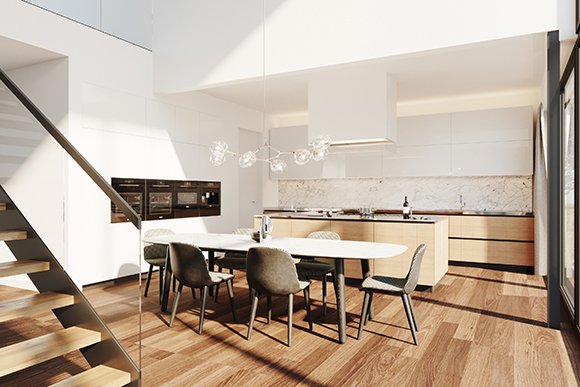 Image 7 of 18
Image 7 of 18

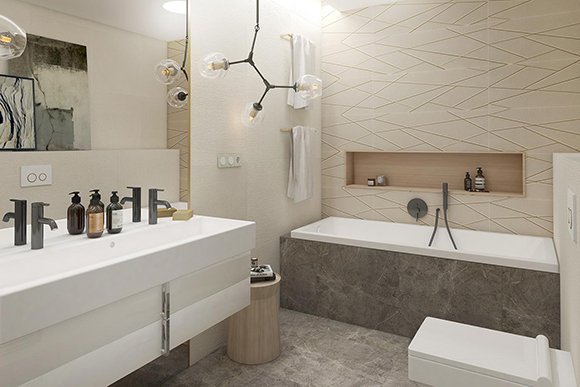 Image 8 of 18
Image 8 of 18

 Image 9 of 18
Image 9 of 18

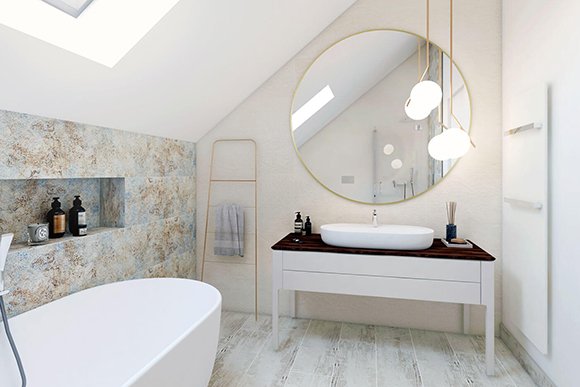 Image 10 of 18
Image 10 of 18

 Image 11 of 18
Image 11 of 18

 Image 12 of 18
Image 12 of 18

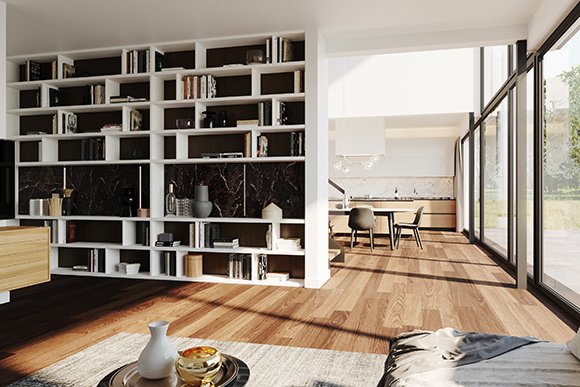 Image 13 of 18
Image 13 of 18

 Image 14 of 18
Image 14 of 18

 Image 15 of 18
Image 15 of 18

 Image 16 of 18
Image 16 of 18

 Image 17 of 18
Image 17 of 18

 Image 18 of 18
Image 18 of 18



















Vision 207
Glass and light. So Simple, So Beautiful
With its distinctive glass facade and roof, it's as if the treetops, clouds and stars are within reach in this fabulous Vision 207 from Dan-Wood. Climbing the stairs to the first floor is a delight in itself.
Daylight is everywhere in this bright and spacious living area, which is also designed with a functional, family-friendly layout providing both comfort and inspiration.
The modern eat-in kitchen and dining area is a treat for cooks, where cooking and eating truly go hand in hand and can be enjoyed against an unrestricted view of the greenery and landscape outside.
The straight staircase leans against a large wall panel which shields the adjoining living area making it a quiet zone. In addition to a technical room, two cloakroom niches and a guest WC, the ground floor also has a guest bedroom or study.
The first floor is exclusively the family sleeping quarters, with two single bedrooms and a bathroom, separated from the master en-suite bedroom by a staircase and gallery.
The master bedroom has a dressing room on one side and a luxurious wellness bathroom on the other. The wonderful glass panels provide stargazing for the whole family to share.
Photos shows building with individual changes.
House Dimensions: 14.16m x 9.96m
Total Floor Area: 217.96 m² (2,346 ft² )
Number of Floors: 1.5
Number of Bedrooms: 3 or 4
Number of Bathrooms: 2
Garage: No
Glass and light. So Simple, So Beautiful
With its distinctive glass facade and roof, it's as if the treetops, clouds and stars are within reach in this fabulous Vision 207 from Dan-Wood. Climbing the stairs to the first floor is a delight in itself.
Daylight is everywhere in this bright and spacious living area, which is also designed with a functional, family-friendly layout providing both comfort and inspiration.
The modern eat-in kitchen and dining area is a treat for cooks, where cooking and eating truly go hand in hand and can be enjoyed against an unrestricted view of the greenery and landscape outside.
The straight staircase leans against a large wall panel which shields the adjoining living area making it a quiet zone. In addition to a technical room, two cloakroom niches and a guest WC, the ground floor also has a guest bedroom or study.
The first floor is exclusively the family sleeping quarters, with two single bedrooms and a bathroom, separated from the master en-suite bedroom by a staircase and gallery.
The master bedroom has a dressing room on one side and a luxurious wellness bathroom on the other. The wonderful glass panels provide stargazing for the whole family to share.
Photos shows building with individual changes.
House Dimensions: 14.16m x 9.96m
Total Floor Area: 217.96 m² (2,346 ft² )
Number of Floors: 1.5
Number of Bedrooms: 3 or 4
Number of Bathrooms: 2
Garage: No
