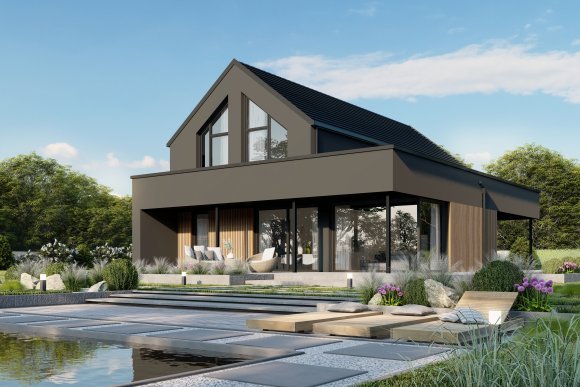 Image 1 of 20
Image 1 of 20

 Image 2 of 20
Image 2 of 20

 Image 3 of 20
Image 3 of 20

 Image 4 of 20
Image 4 of 20

 Image 5 of 20
Image 5 of 20

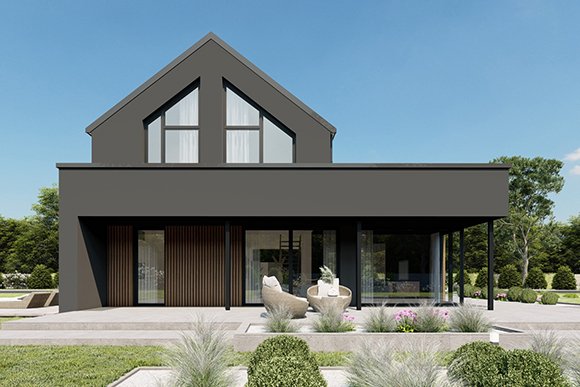 Image 6 of 20
Image 6 of 20

 Image 7 of 20
Image 7 of 20

 Image 8 of 20
Image 8 of 20

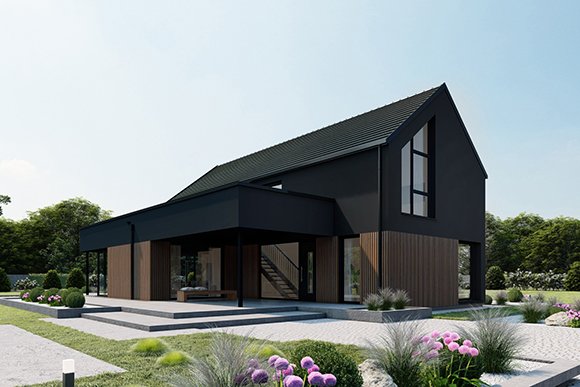 Image 9 of 20
Image 9 of 20

 Image 10 of 20
Image 10 of 20

 Image 11 of 20
Image 11 of 20

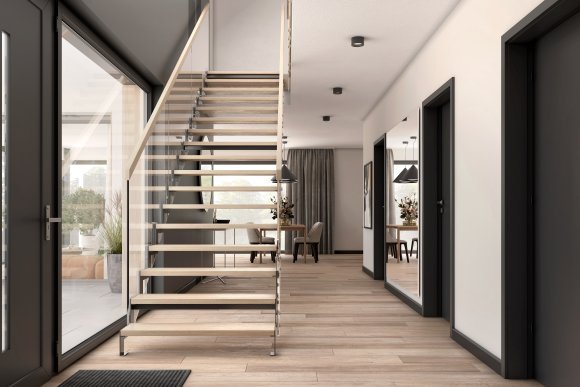 Image 12 of 20
Image 12 of 20

 Image 13 of 20
Image 13 of 20

 Image 14 of 20
Image 14 of 20

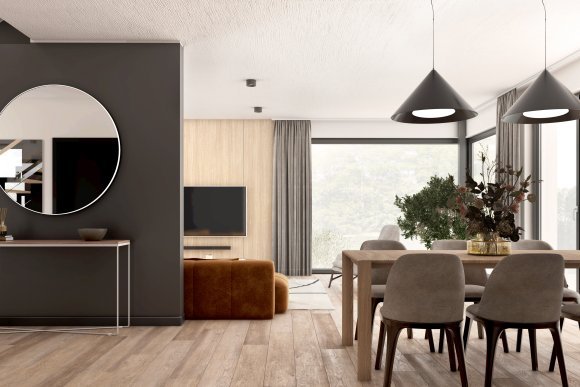 Image 15 of 20
Image 15 of 20

 Image 16 of 20
Image 16 of 20

 Image 17 of 20
Image 17 of 20

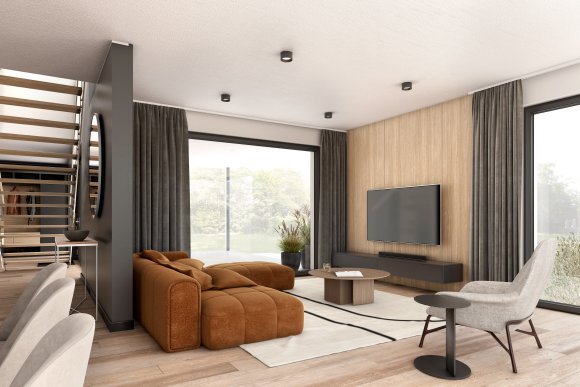 Image 18 of 20
Image 18 of 20

 Image 19 of 20
Image 19 of 20

 Image 20 of 20
Image 20 of 20





















Point 190S E
Superior Living With S-LINE Range From Dan-Wood
This is where timeless elegance and affordable luxury become possible. The exterior combination of wood and coloured render, along with an extensive roof overhang, make this two-storey family home both striking and memorable. Generous panoramic windows flood the ground floor with light, while revealing the sheltered terrace area with its majestic eaves.
The open-plan living area on the ground floor has access to a terrace. A pantry, a guest WC with shower and a fourth bedroom or study offer additional ground floor space.
All three bedrooms on the upper floor have high, pointed gable windows. The master bedroom has a walk-in wardrobe, and an en-suite with a free-standing bathtub, a shower and double sinks. The all important second bathroom reduces morning traffic jams with other family members.
In this example, the living area in the Point 190S E is inviting with its caramel-coloured theme on the walls, flooring and cosy furniture. You can also enjoy a wonderful view outside through the large picture windows.
Adjacent to the dining area, the kitchen features smart anthracite mottled surfaces on the integrated cooking island and breakfast bar. Modern lamps in geometric shapes and subtle ceiling spotlights provide atmospheric lighting in these harmonious separate, but connecting, spaces.
Photos show house with optional changes.
House Dimensions: 15.00m x 11.36m
Total Floor Area: 202.44 m² (2,179 ft²)
Number of Floors: 1.5 Storey
Number of Bedrooms: 4
Number of Bathrooms: 3
Garage: No
Superior Living With S-LINE Range From Dan-Wood
This is where timeless elegance and affordable luxury become possible. The exterior combination of wood and coloured render, along with an extensive roof overhang, make this two-storey family home both striking and memorable. Generous panoramic windows flood the ground floor with light, while revealing the sheltered terrace area with its majestic eaves.
The open-plan living area on the ground floor has access to a terrace. A pantry, a guest WC with shower and a fourth bedroom or study offer additional ground floor space.
All three bedrooms on the upper floor have high, pointed gable windows. The master bedroom has a walk-in wardrobe, and an en-suite with a free-standing bathtub, a shower and double sinks. The all important second bathroom reduces morning traffic jams with other family members.
In this example, the living area in the Point 190S E is inviting with its caramel-coloured theme on the walls, flooring and cosy furniture. You can also enjoy a wonderful view outside through the large picture windows.
Adjacent to the dining area, the kitchen features smart anthracite mottled surfaces on the integrated cooking island and breakfast bar. Modern lamps in geometric shapes and subtle ceiling spotlights provide atmospheric lighting in these harmonious separate, but connecting, spaces.
Photos show house with optional changes.
House Dimensions: 15.00m x 11.36m
Total Floor Area: 202.44 m² (2,179 ft²)
Number of Floors: 1.5 Storey
Number of Bedrooms: 4
Number of Bathrooms: 3
Garage: No
