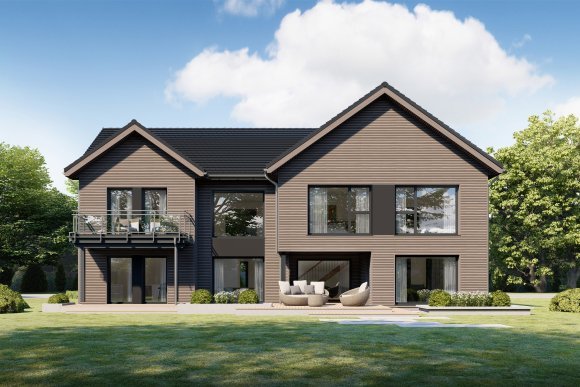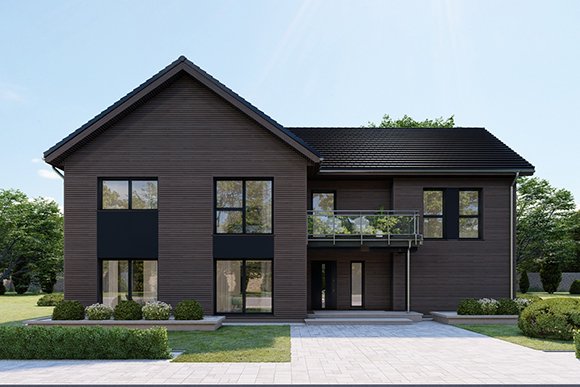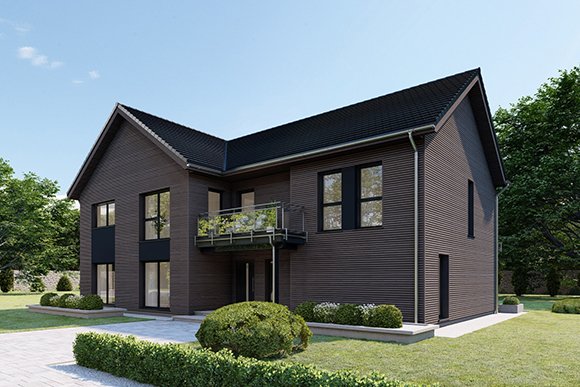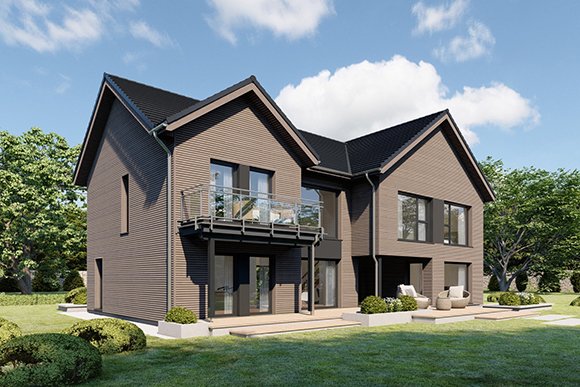 Image 1 of 11
Image 1 of 11

 Image 2 of 11
Image 2 of 11

 Image 3 of 11
Image 3 of 11

 Image 4 of 11
Image 4 of 11

 Image 5 of 11
Image 5 of 11

 Image 6 of 11
Image 6 of 11

 Image 7 of 11
Image 7 of 11

 Image 8 of 11
Image 8 of 11

 Image 9 of 11
Image 9 of 11

 Image 10 of 11
Image 10 of 11

 Image 11 of 11
Image 11 of 11












Park 270E
Light & Spacious Family Home
The central void in this 4‑bedroom, 2‑storey villa provides extra impact both inside and out with its double‑height ceilings and large glass windows. With its spacious entrance hall, the effect is to provide light and space to all corners of the house.
Both the living room and separate family room have doors to the outside, as does the handy study. The other side of the ground floor is devoted to cooking and eating with an impressive kitchen island and breakfast bar. The master en‑suite has a balcony and an adjoining dressing room/ wardrobe. Three single bedrooms, a family bathroom and more storage make up the first floor.
In summary, this Standard house design from Dan-Wood comprises of a 4-bedroom, 2-storey villa, entrance hall, open-plan dining/ kitchen area, living room, family room, study office, technical room, wardrobe, WC, master bedroom with wardrobe/ dressing room and en-suite bath/ shower room, three single bedrooms, family bathroom and storage.
The turnkey price includes includes interior and exterior painting and decorating, choice of fixtures and fittings, choice of flooring, tiling and sanitary ware, and technical installations (Air Source Heat Pump with hot water cylinder and mechanical ventilation with heat recovery system).
Photos shows building with individual changes.
House Dimensions: 17.58m x 11.48m
Total Floor Area: 268.69 m² (2,892 ft² )
Number of Floors: 2
Number of Bedrooms: 4
Number of Bathrooms: 2
Garage: No
Light & Spacious Family Home
The central void in this 4‑bedroom, 2‑storey villa provides extra impact both inside and out with its double‑height ceilings and large glass windows. With its spacious entrance hall, the effect is to provide light and space to all corners of the house.
Both the living room and separate family room have doors to the outside, as does the handy study. The other side of the ground floor is devoted to cooking and eating with an impressive kitchen island and breakfast bar. The master en‑suite has a balcony and an adjoining dressing room/ wardrobe. Three single bedrooms, a family bathroom and more storage make up the first floor.
In summary, this Standard house design from Dan-Wood comprises of a 4-bedroom, 2-storey villa, entrance hall, open-plan dining/ kitchen area, living room, family room, study office, technical room, wardrobe, WC, master bedroom with wardrobe/ dressing room and en-suite bath/ shower room, three single bedrooms, family bathroom and storage.
The turnkey price includes includes interior and exterior painting and decorating, choice of fixtures and fittings, choice of flooring, tiling and sanitary ware, and technical installations (Air Source Heat Pump with hot water cylinder and mechanical ventilation with heat recovery system).
Photos shows building with individual changes.
House Dimensions: 17.58m x 11.48m
Total Floor Area: 268.69 m² (2,892 ft² )
Number of Floors: 2
Number of Bedrooms: 4
Number of Bathrooms: 2
Garage: No
