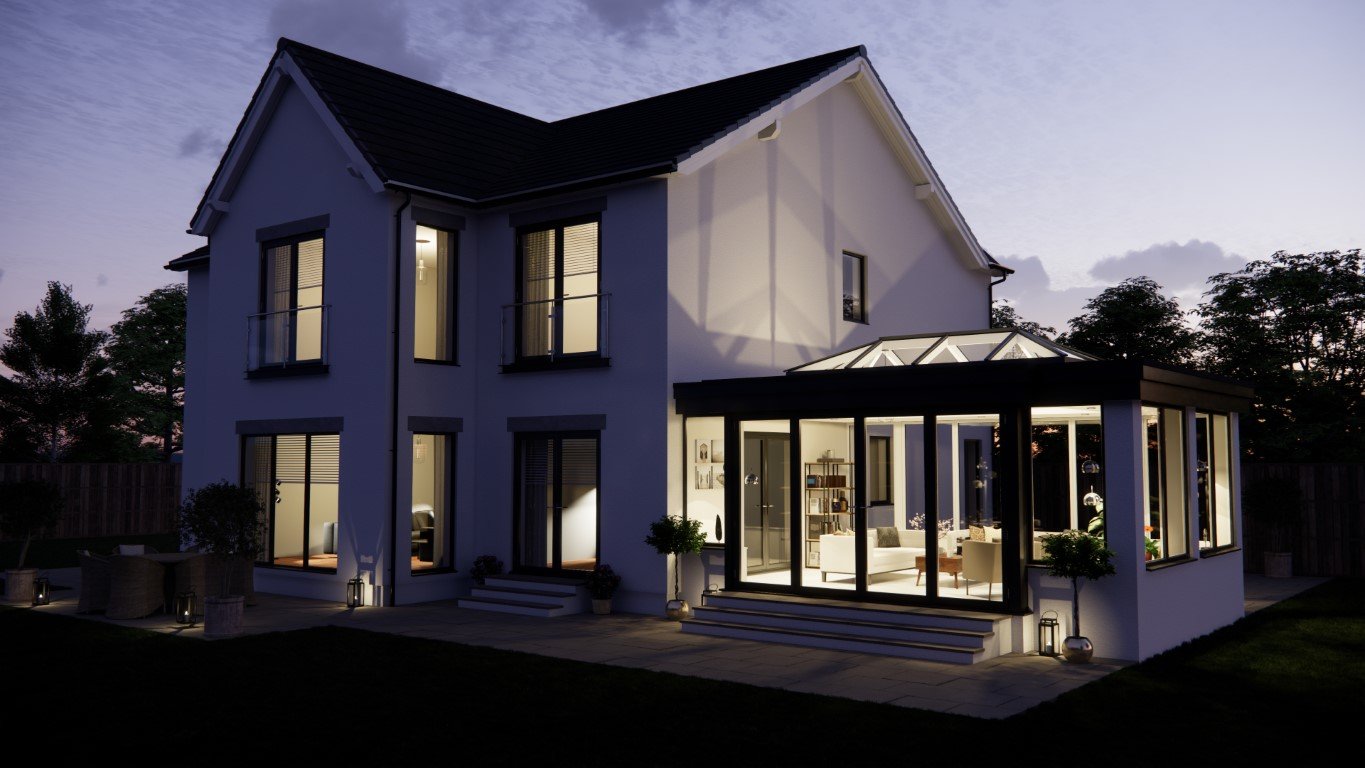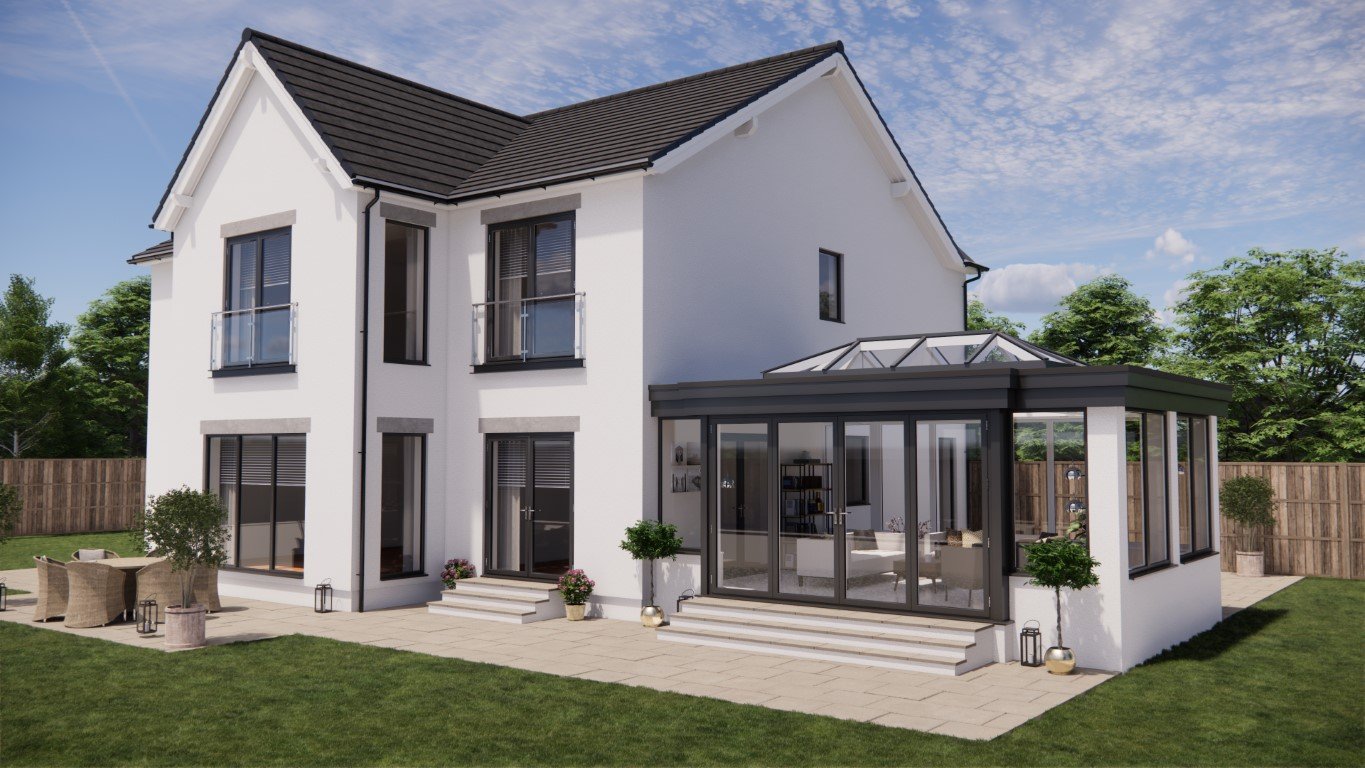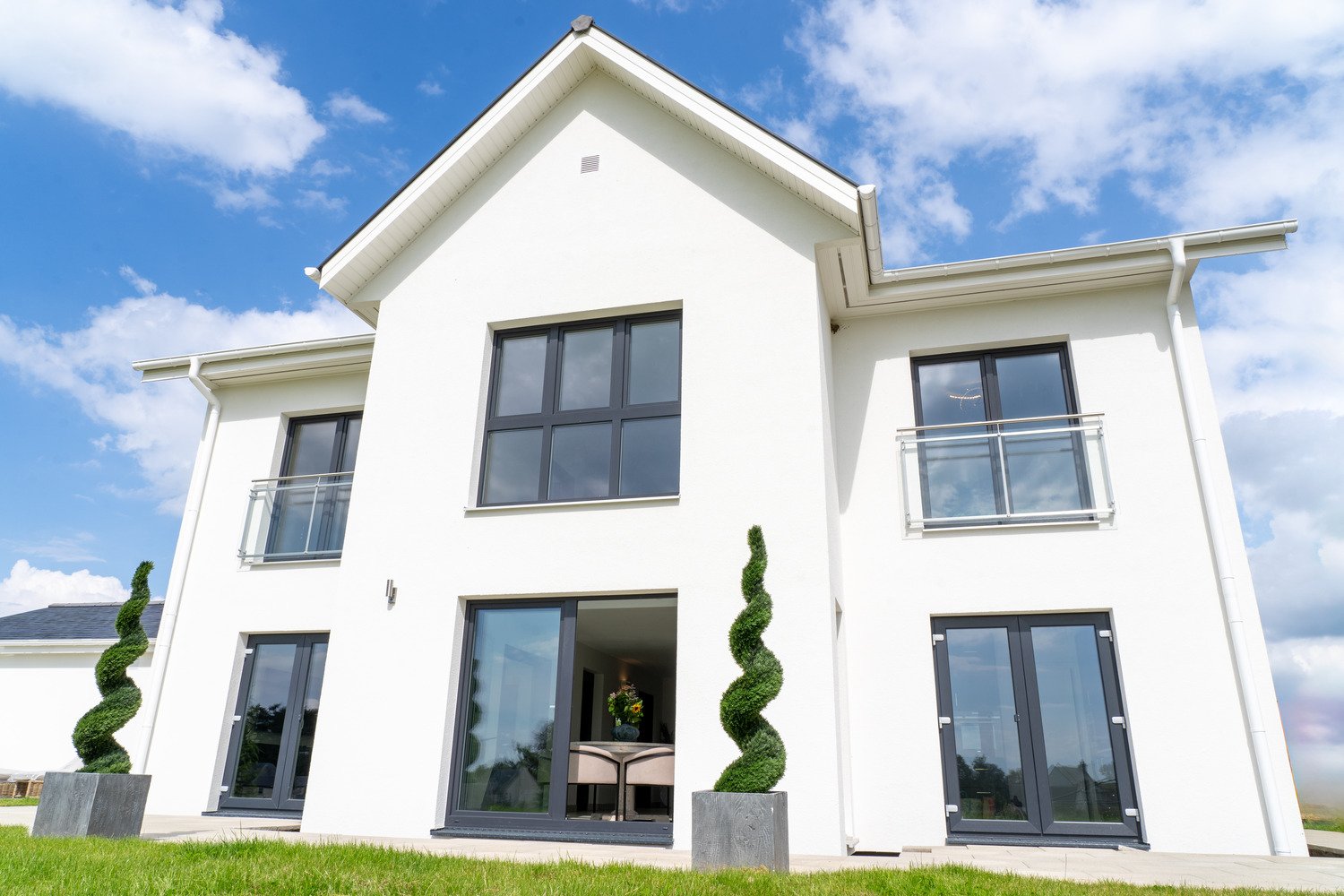 Image 1 of 18
Image 1 of 18

 Image 2 of 18
Image 2 of 18

 Image 3 of 18
Image 3 of 18

 Image 4 of 18
Image 4 of 18

 Image 5 of 18
Image 5 of 18

 Image 6 of 18
Image 6 of 18

 Image 7 of 18
Image 7 of 18

 Image 8 of 18
Image 8 of 18

 Image 9 of 18
Image 9 of 18

 Image 10 of 18
Image 10 of 18

 Image 11 of 18
Image 11 of 18

 Image 12 of 18
Image 12 of 18

 Image 13 of 18
Image 13 of 18

 Image 14 of 18
Image 14 of 18

 Image 15 of 18
Image 15 of 18

 Image 16 of 18
Image 16 of 18

 Image 17 of 18
Image 17 of 18

 Image 18 of 18
Image 18 of 18



















The Newton
This is a stunning contemporary, modern design home with 5-6 bedrooms depending upon chosen internal layout.
The first floor comprises of a large master bedroom with separate dressing area and private en-suite bathroom. 2 further large double bedrooms, bathroom and mezzanine level landing area overlooking a visually stunning full ceiling height, open-plan living / dining/ kitchen area all bathed in natural sunlight.
The ground floor comprises of a beautiful, spacious entrance hallway with feature open tread natural wooden staircase leading to the rear open plan living/ kitchen/ dining area, along with an additional guest bedroom, cloakroom WC and home office to the front elevation.
Optional conservatory or orangery is also possible as is an adjoined double garage.
Standard features include double height space, triple glazed high performance windows & doors, air-source heat pump, mechanical ventilation with heat recovery system, underfloor heating, a feature wooden staircase and a large choice of high-quality fixtures and fittings.
Fixed prices available, ask for a current quotation and initial delivery date estimate. Includes full project management of the build. Full house design, floor plans and elevations available, with customisation to suit your exact needs for a modest cost.
(Optional orangery shown is a separate delivery from Alderley Bespoke).
House Dimensions: 12.38m x 12.37m
Total Floor Area: 220 m² (2,368 ft²)
Number of Floors: 2
Number of Bedrooms: 5-6
Number of Bathrooms: 3
Garage: Optional
This is a stunning contemporary, modern design home with 5-6 bedrooms depending upon chosen internal layout.
The first floor comprises of a large master bedroom with separate dressing area and private en-suite bathroom. 2 further large double bedrooms, bathroom and mezzanine level landing area overlooking a visually stunning full ceiling height, open-plan living / dining/ kitchen area all bathed in natural sunlight.
The ground floor comprises of a beautiful, spacious entrance hallway with feature open tread natural wooden staircase leading to the rear open plan living/ kitchen/ dining area, along with an additional guest bedroom, cloakroom WC and home office to the front elevation.
Optional conservatory or orangery is also possible as is an adjoined double garage.
Standard features include double height space, triple glazed high performance windows & doors, air-source heat pump, mechanical ventilation with heat recovery system, underfloor heating, a feature wooden staircase and a large choice of high-quality fixtures and fittings.
Fixed prices available, ask for a current quotation and initial delivery date estimate. Includes full project management of the build. Full house design, floor plans and elevations available, with customisation to suit your exact needs for a modest cost.
(Optional orangery shown is a separate delivery from Alderley Bespoke).
House Dimensions: 12.38m x 12.37m
Total Floor Area: 220 m² (2,368 ft²)
Number of Floors: 2
Number of Bedrooms: 5-6
Number of Bathrooms: 3
Garage: Optional
